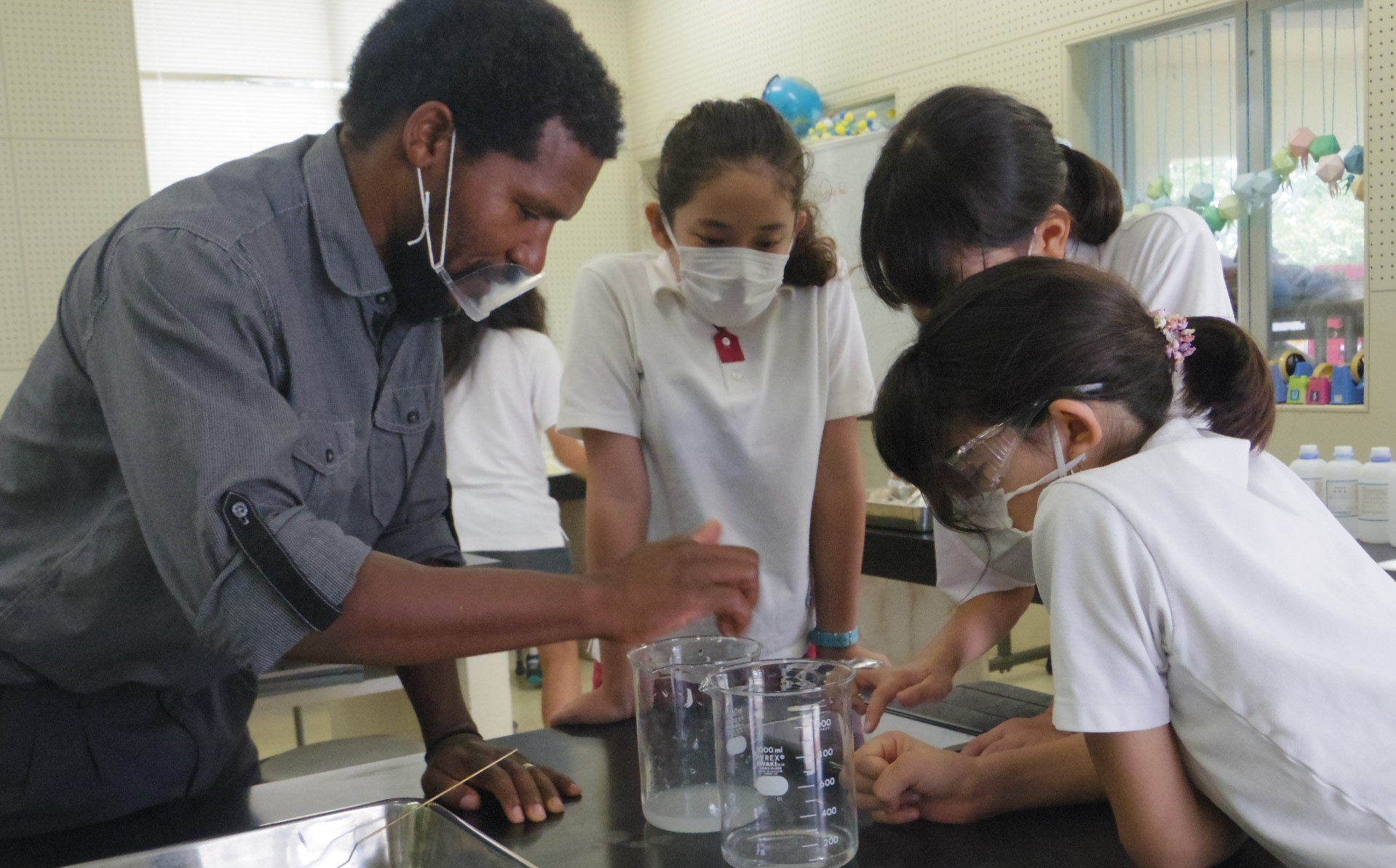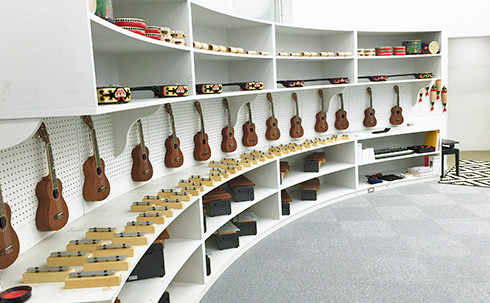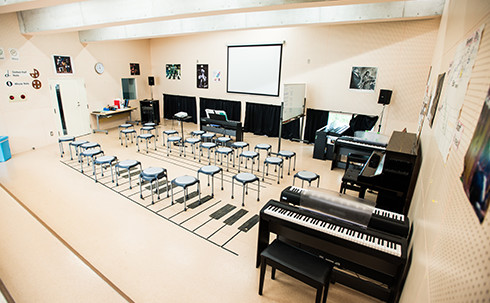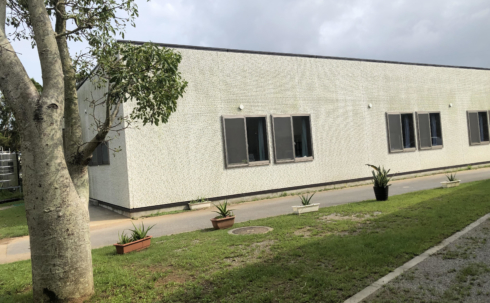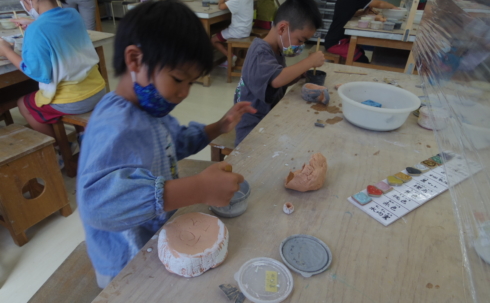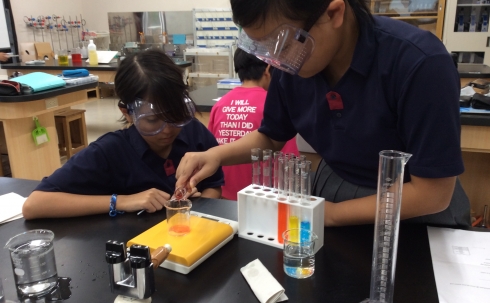AMICUS MAP
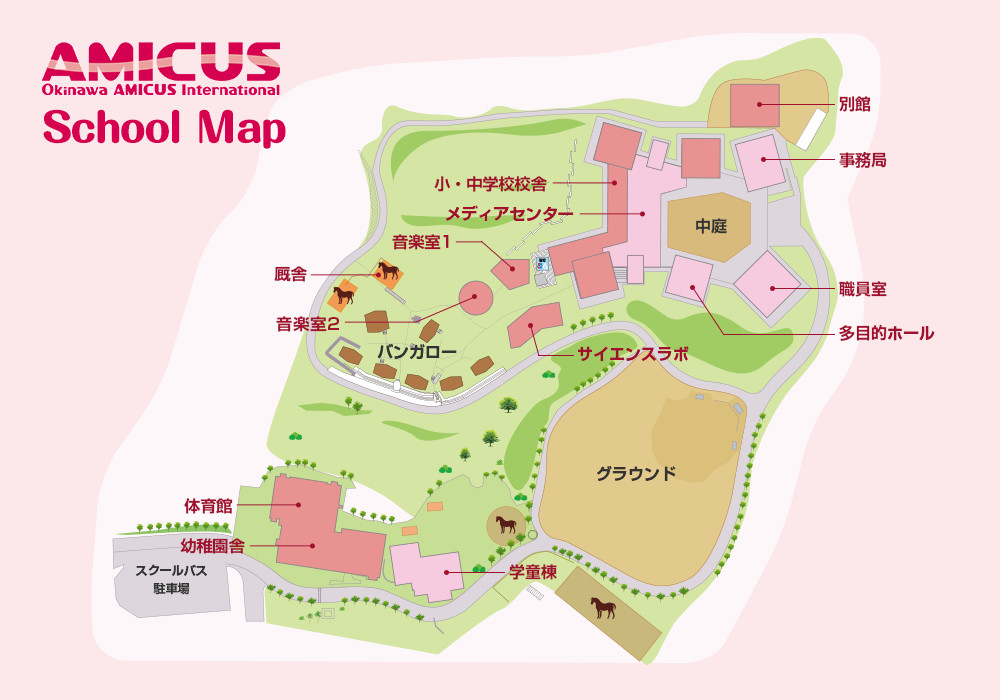
AMICUS has 73,000 square meter of land area which is surrounded by rich natural environment. Its low-lying school buildings are designed and placed to suit the topography of the landscape. The corridors connect the lower, middle, and upper grades primary school buildings, media center, multipurpose hall, and administration building. The high-ceiling corridors and courtyard are always filled with children resting and playing.
Main building
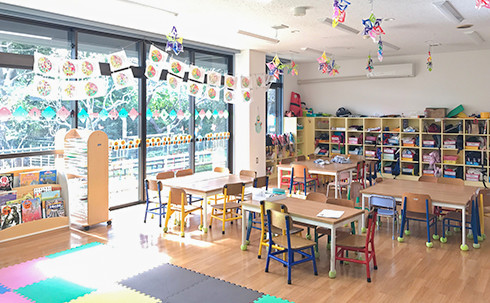
Kindergarten
Each classroom is colored in bright colors that gives the nicknames Green Room, Blue Room and Orange Room. Each classroom has flooring, an electronic blackboard, and a projector for the children to work in a relaxed atmosphere and do ICT activities.
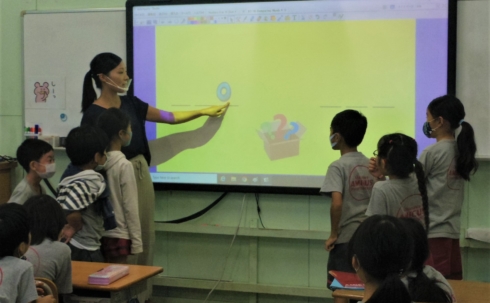
Elementary and Junior High School
The school is located on top of a hill and has an international atmosphere. Each classroom is equipped with an electronic blackboard and a projector, and the entire building is equipped with Wi-Fi.
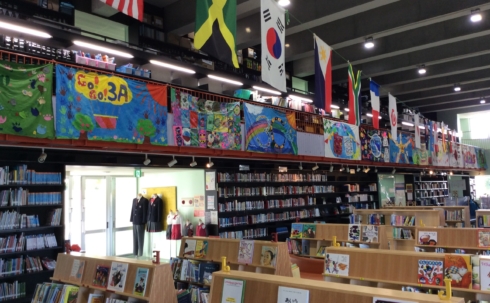
Media Center (Library)
Every day, the children must walk through the media center to their respective classrooms. It is located in the center of the school building because we want books to be at the center of the children’s lives at all times. We also have “Library” class, which provides many opportunities for students to interact with books on a daily basis. In addition to the children, the school is always crowded with parents who come to pick up their children from school. The two-story open space with an atrium is a place to spark the children’s imagination and is used as a display space for a variety of art / project work.
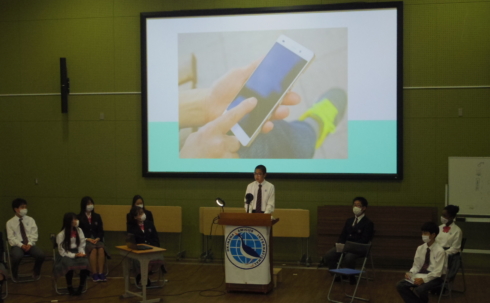
Multi Purpose Hall
The Multi Purpose Hall, or MPH, is equipped with a large screen and projector. It is used for meetings, physical education and events with parents. This is probably the most frequently used area in the school.
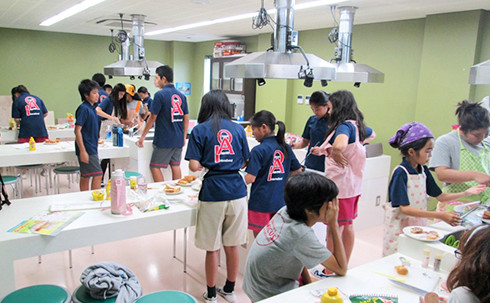
Kitchen
This MPH is also equipped with a kitchen, and many events are held in which the children and parents have meals together in the hall.
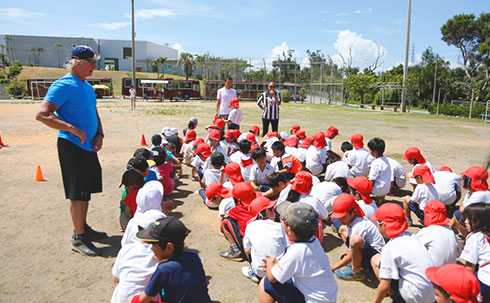
Playground
The grounds, bathed in the Okinawan sun, come alive with the children’s energy during P.E. classes, lunch breaks and after school.
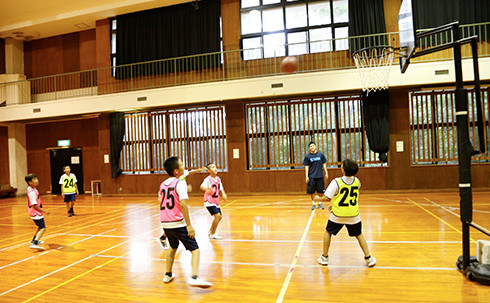
Gym
The gym is used not only for P.E. class but also for other school events.
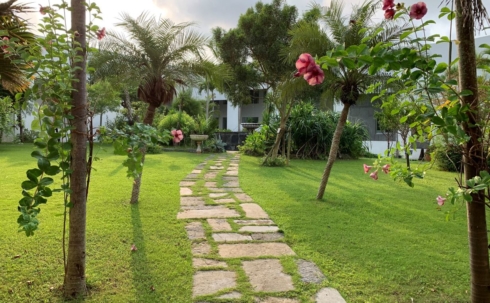
Courtyard
The lush landscape overlooked from the front of the school, surrounded by trees and seasonal flowers, creates a unique Okinawan resort atmosphere. During the morning and recess hours, the courtyard is filled with joyful voices of the children, and it is a place for the children to relax and enjoy themselves.
Special Room
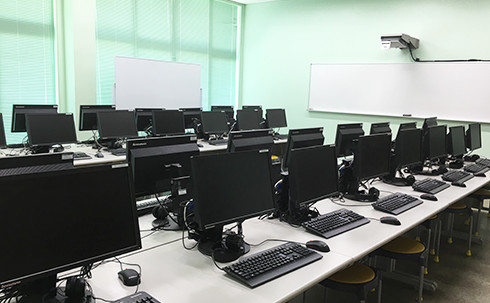
PC room
Students also use desktop computers to practice typing, in addition to using tablets.
Science Lab and Music Rooms
For more specialized educational activities, we have two science rooms (for elementary school students) and two music rooms.
ANNEX
It is the newest facility in the school. There is a science lab for junior high school students and an art room for both elementary and junior high school students. It is a spacious space where junior high school students can conduct advanced experiments and elementary and junior high school students can work on their own artwork.
Other Facilities
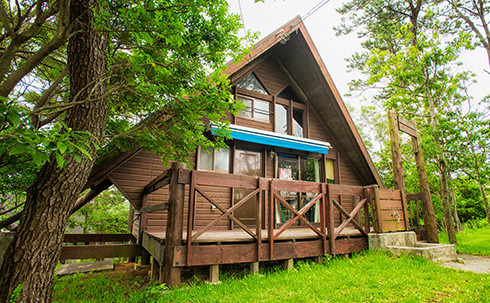
Bangalow
The bungalow, set up in the forest, is the main venue for after-school kids’ club activities. The children’s creativity is nurtured through pottery, dyeing and other creative activities in a “remote” environment surrounded by nature.
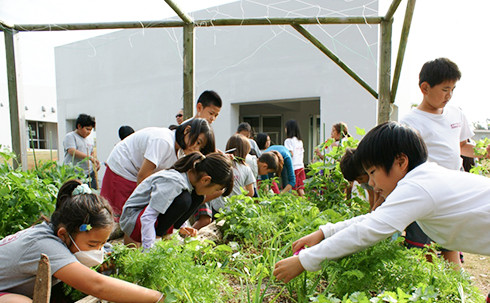
Garden
There are several small gardens in the school property, where grades and classes grow vegetables and herbs.
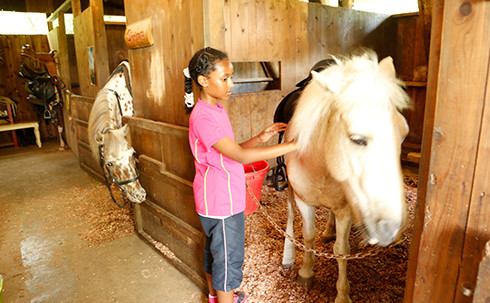
Horse Stables
Ten ponies are kept here. Children from the school visit the stables and have the opportunity to feed and interact with the horses.
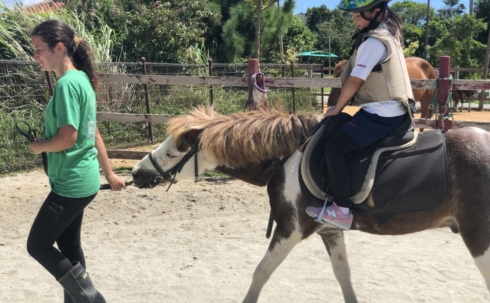
Horse ground
In addition to UMABU(horseback riding club) members, kindergarteners and other students use the stable for horseback riding experiences as well. On a sunny day, ponies are released in the riding ground in the morning, welcoming children on their way to school. It is a heartwarming scene seeing the children stopping to interact with the horses.

After School Care for Kinder
We provide daycare services for children throughout the year. We try to create a relaxing environment for the children in the daycare program where they can gather after classes are over.
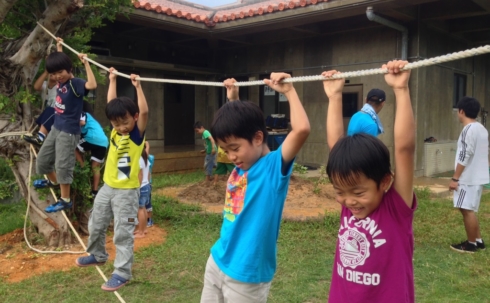
After School Care for Elementary
The AMICUS After School Care Program is based on “independent learning” at AMICUS, and respects the independence of the children. The facility includes a space for indoor play, a kitchen for children to enjoy cooking, and a study area.


